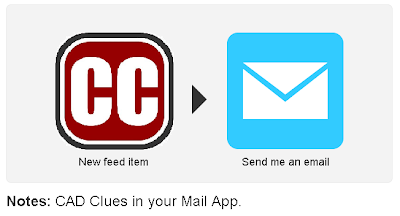Civil 3D Tip: Change Styles Quickly
I'm sure everyone is either at AU or keeping up with everything from AU with your preferred social media, but here is a quick Civil 3D tip. If you use Civil 3D chances are that you change styles and change them often, try changing them quicker by going to the Settings tab in the Prospector, go to your style that you would like to change, and right-click then select Replace with... Then just select the style that you would like to replace it with in the dialog box. This will change the style of every Civil 3D object using the previous style.








